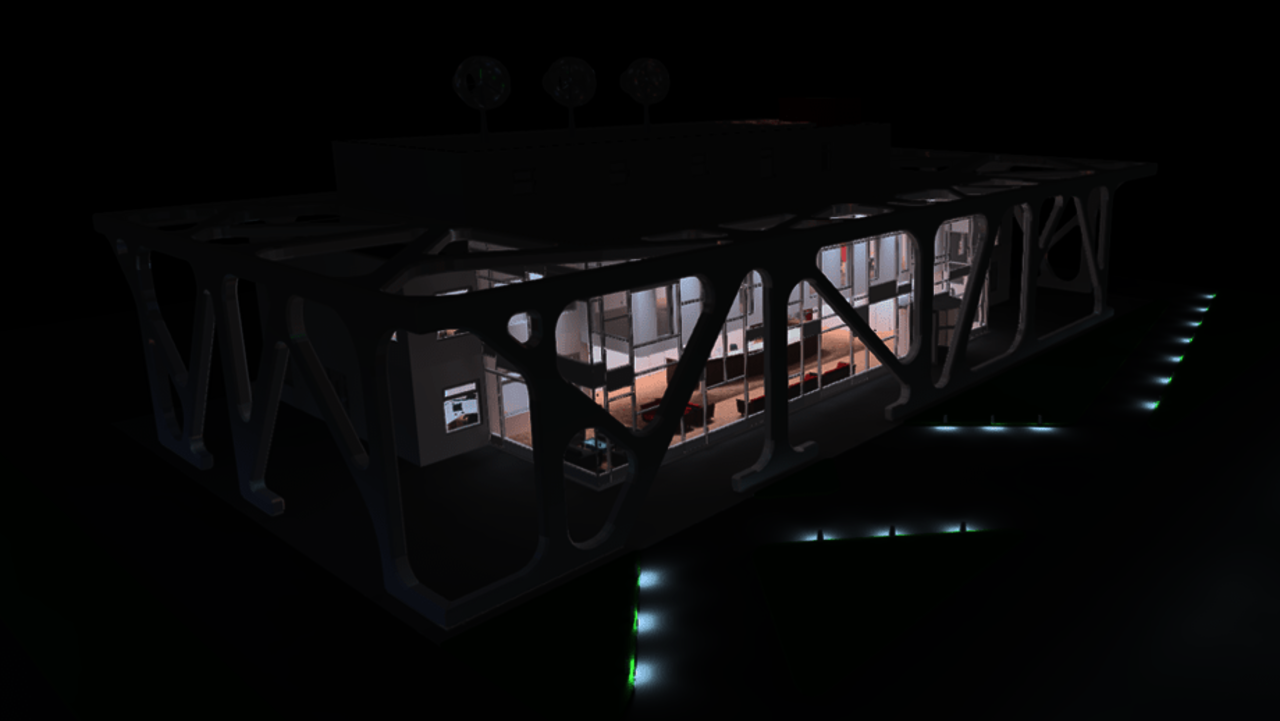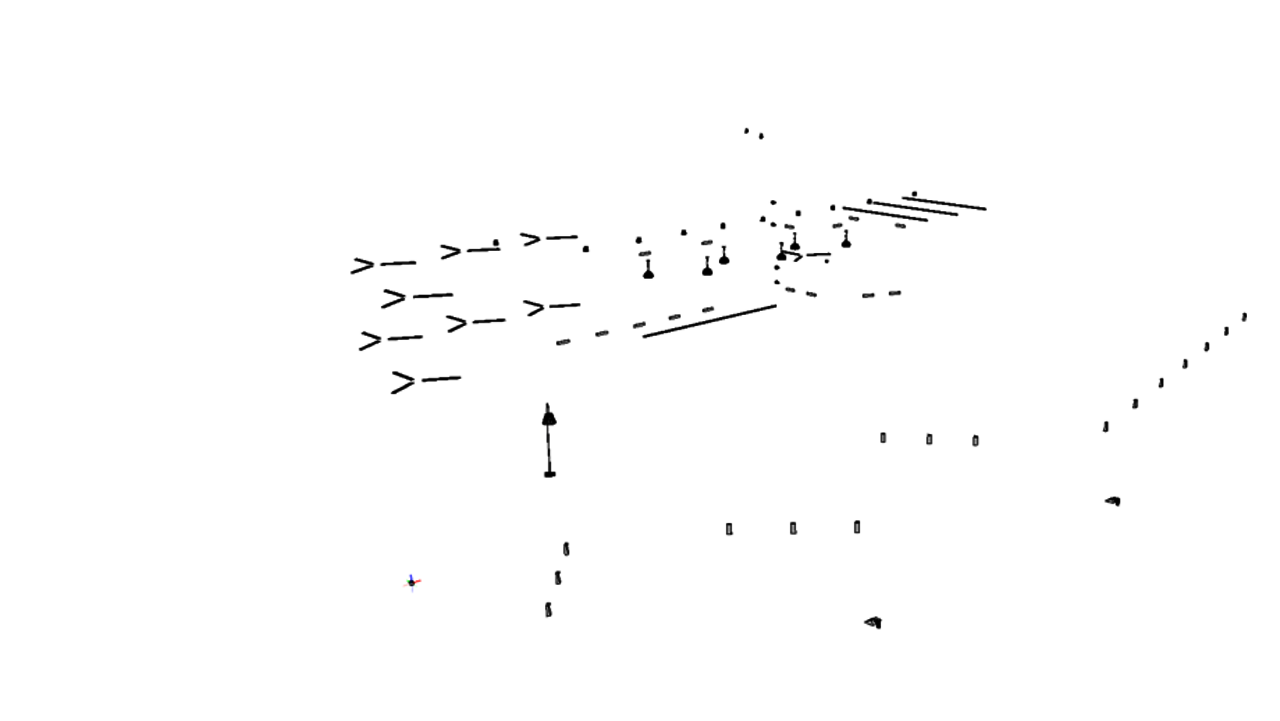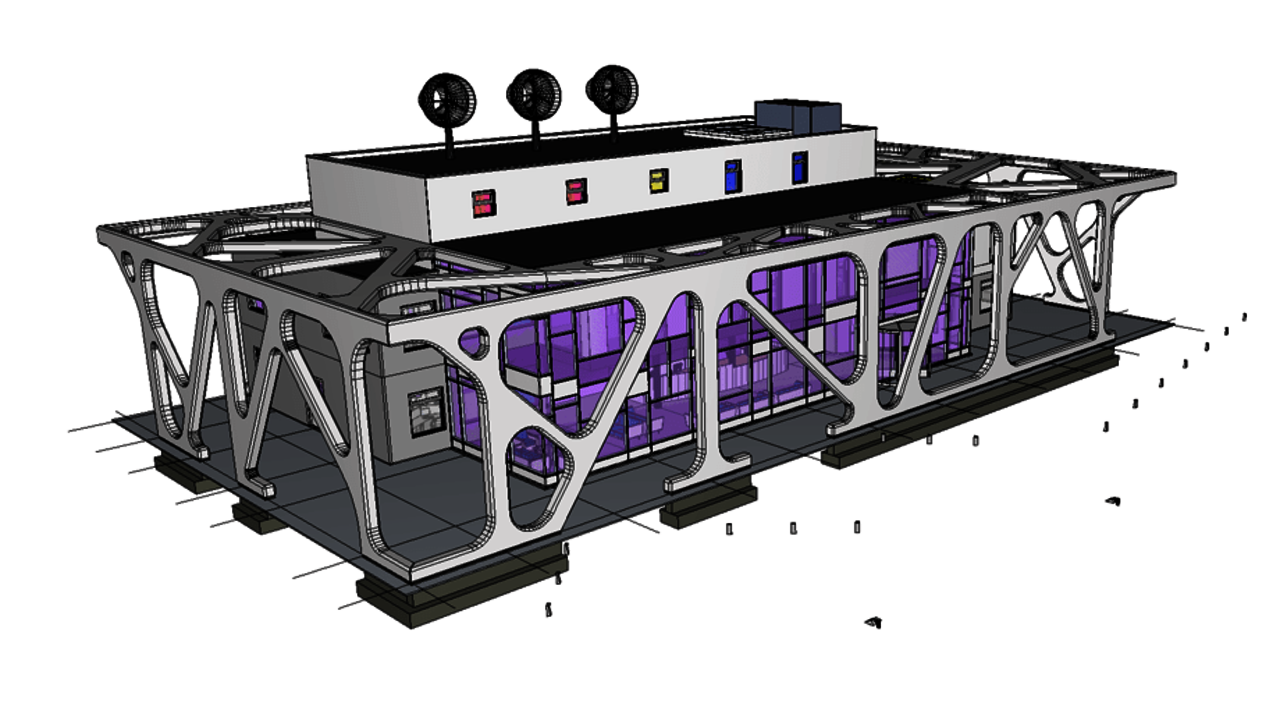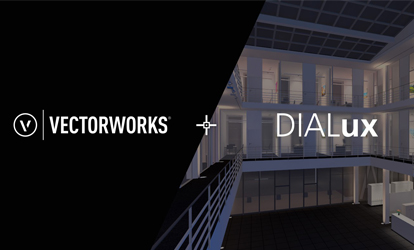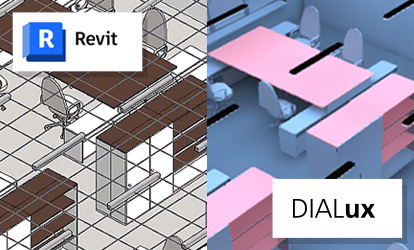Lighting design with DIALux and BIM
Building Information Modelling (BIM) enables digital collaboration in the construction industry. Lighting designers can also collaborate efficiently with architects and engineers and in the future will provide a large part of their services in a BIM collaborative process. DIALux evo is based on the building model and has been developed by us to be used optimally in BIM processes.
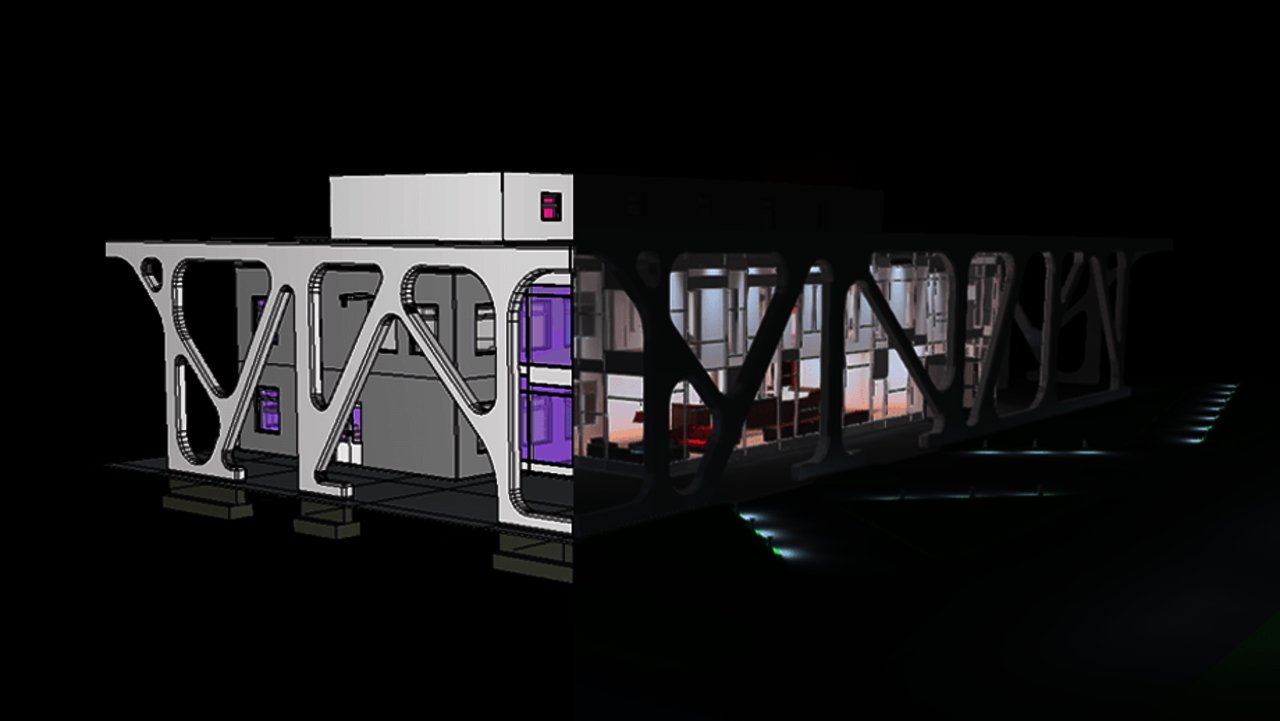
Cooperations
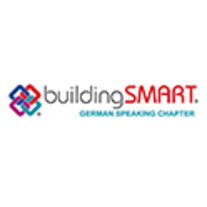
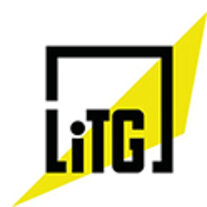
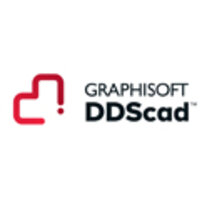
Our approach
Open BIM and IFC
We recommend and prefer the open BIM approach with DIALux. The advantages of an open, standardised data format (Industry Foundation Classes, IFC) clearly outweigh the disadvantages for us. DIAL has been actively involved in the standardisation of buildingSMART and has contributed its expertise in luminaire data to the IFC standard. However, we do not see open BIM as a dogma. Sooner or later, lighting designers will be confronted with closed BIM in projects. We are therefore continuously working on solutions to enable data exchange between open and closed BIM environments in day-to-day work.
Find out more: Open BIM vs. closed BIM
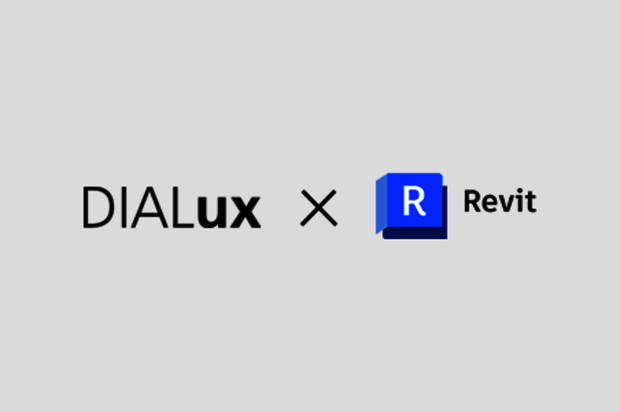
Workflow
DIALux + Revit
Closed BIM approaches such as Revit can also interact with DIALux. You get a building model from Revit via IFC export. You import this into DIALux and start a lighting design. You then export this as an IFC specialised model. The result then needs to be linked in IFC in Revit. We are working on optimising the path from DIAlux to Revit.
Revit →
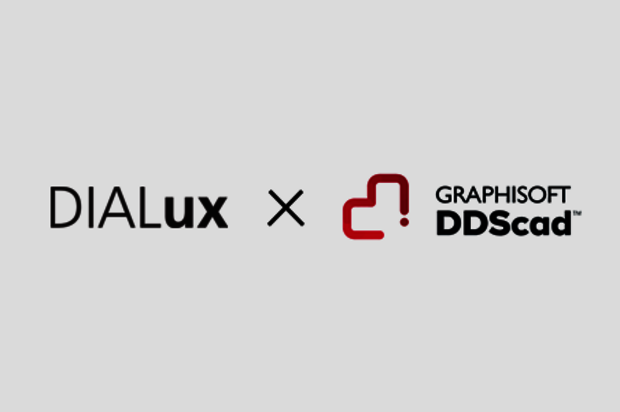
Workflow
DIALux + DDScad
If DIALux and DDScad are installed on the same computer, it is possible to start DIALux evo directly from DDScad. DDScad will then transfer the building model to DIALux and you can start your lighting design. In the next step, you have the option of exporting the IFC specialised model. DDSCAD reads this live and draws the lighting directly. As you continue to work on your lighting design in DIALux, it is updated simultaneously in DDScad.
DDScad →
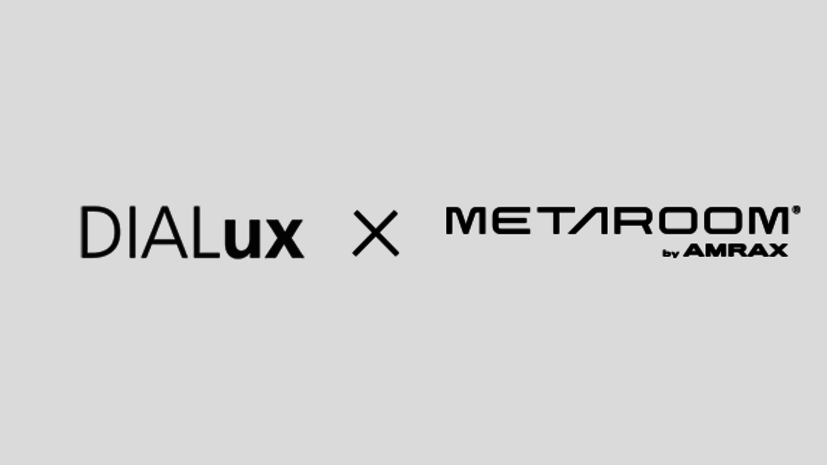
Workflow
DIALux + Metaroom
DIALux now supports scanned 3D models from Metaroom. Projects are downloaded from Metaroom Studio via the browser and the model is imported into DIALux evo via the new import interface. The import is based on Open BIM and IFC. Depending on the project, you can import entire buildings consisting of several floors with several rooms and areas. The rooms are imported with the matching names mentioned and are named accordingly in the navigation bar. After importing, you can start lighting design in the scanned rooms. The design result can be exported as an IFC parametric model for the open BIM process or other applications.
Articles about BIM and IFC
Webinars and events
OpenWebinar, 13 June 2024
Lighting design with Open BIM
DIALux in the Open BIM context: import of IFC models, lighting planning, export of planning data, merging of IFC models, export from Revit, collaboration with Graphisoft DDScad.
To the recording →
OpenWebinar, 12. February 2019
BIM/IFC data format for luminaires
DIAL provides information for luminaires in the BIM process, future formats, differences between open and proprietary formats and gives an insight into the associated ZVEI working group.
OpenLab, 16 March 2017
BIM and IFC, the solution for lighting designers
DIAL offers an insight into Building Information Modelling: from the introduction to the process to the solution for the lighting designer.
Get started with BIM – Join DIALux Pro

DIALux Pro
- Import building models directly from IFC files and immediately start you lighting design
- Export your lighting design into a building model with an IFC file
- Export your documentation to different file formats (*.ppt, *.docx, *.xml, *.csv) with just one click
- Create your own layout for the documentation and implement your corporate design
- Use luminaires from manufacturers that are not DIALux Members
